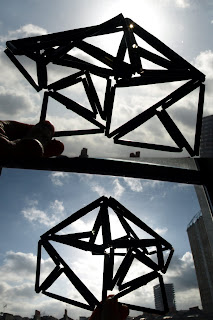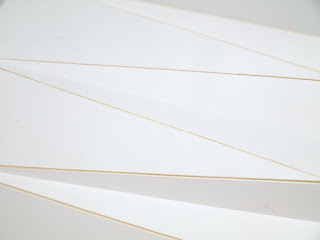Walking around Watney Market last weekend made me think and I listed simple design requirements for the project
- increasing the number of stalls
- making them more attractive
- widening the range of goods on sale + catering facilities (flexible design of the stall that will allow to display different sorts of products or set up mobile catering equipment)
- space for presenting boxes with vegetables in front of the stall
- change current positioning of the stalls – they cover shop windows from the eyes of the passing crowd
I have also played around with those geodesic-dome elements. I think it resulted in some smooth shapes for the stalls roof. One thing that bothers me is the fact that multiple amount of little stalls may not be good enough. There is a limited space between shop windows on each side and a continuous structure going through the middle of the market would be an ideal solution in that case.




















































